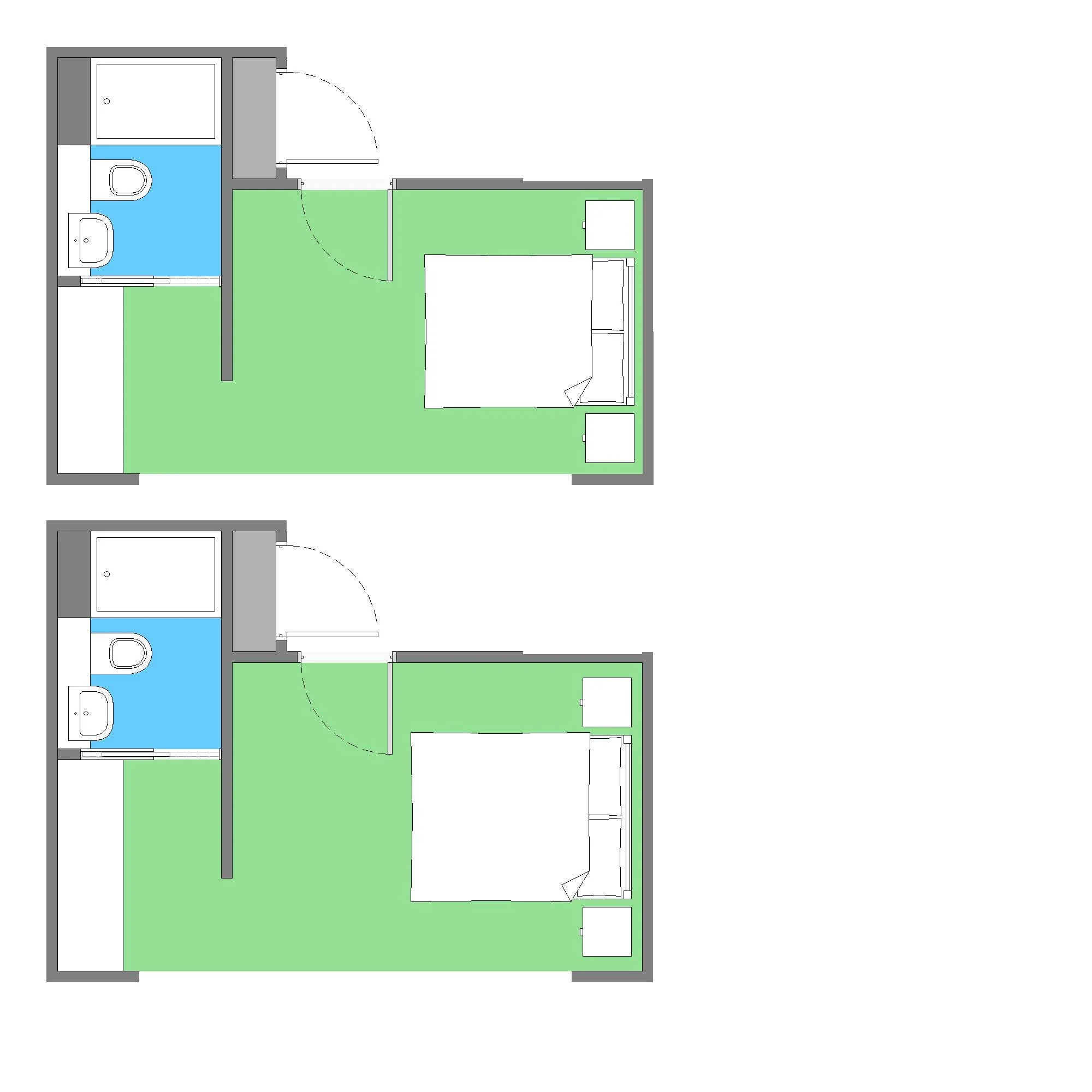Skeleton House is an architectural system for designing homes, led by data and efficiency
It allows developers to optimise land value as never before
Skeleton House uses a range of standardised components to quickly create a massive variety of home layouts, all of which have been pre-tested to work with the building regulations, Future Homes, and the National Space Standards.
Standardised
This flexibility allows for speedy iteration of designs, easy adaptation to site constraints, and the ability to produce reliable feasibility schemes to tight deadlines. At the same time, you gain the comfort that key elements are standardised, costs are controlled, and the viability is optimised.
Flexible
Externally, the system can be elevated however you like, with no restrictions when it comes to architectural style. This means schemes can be agile at planning - they can be altered to suit the opinions of the Local Planning Authority - all without sacrificing the rationale behind the system.
The system is construction agnostic, so it can be altered to suit any developer’s needs. Best of all, the system provides adaptability of design – the Skeleton House works with your brand, adapts to your suppliers, and is tailored to appear precisely how you want it to - inside and out.
Rational
The Skeleton House is designed to optimise land value and drive viability. Its flexibility allows the design of bespoke homes which respond to the site constraints and deliver the best land value. Meanwhile the approach to standardisation controls costs, and boosts build-efficiency.
Skeleton House is completely scaleable. It works for a single house, it works for a development of 5 homes, 25 homes, or 250 homes – the same principle applies: Skeleton House responds to the needs of the site because of its flexibility.
Room components
Example home layouts

















