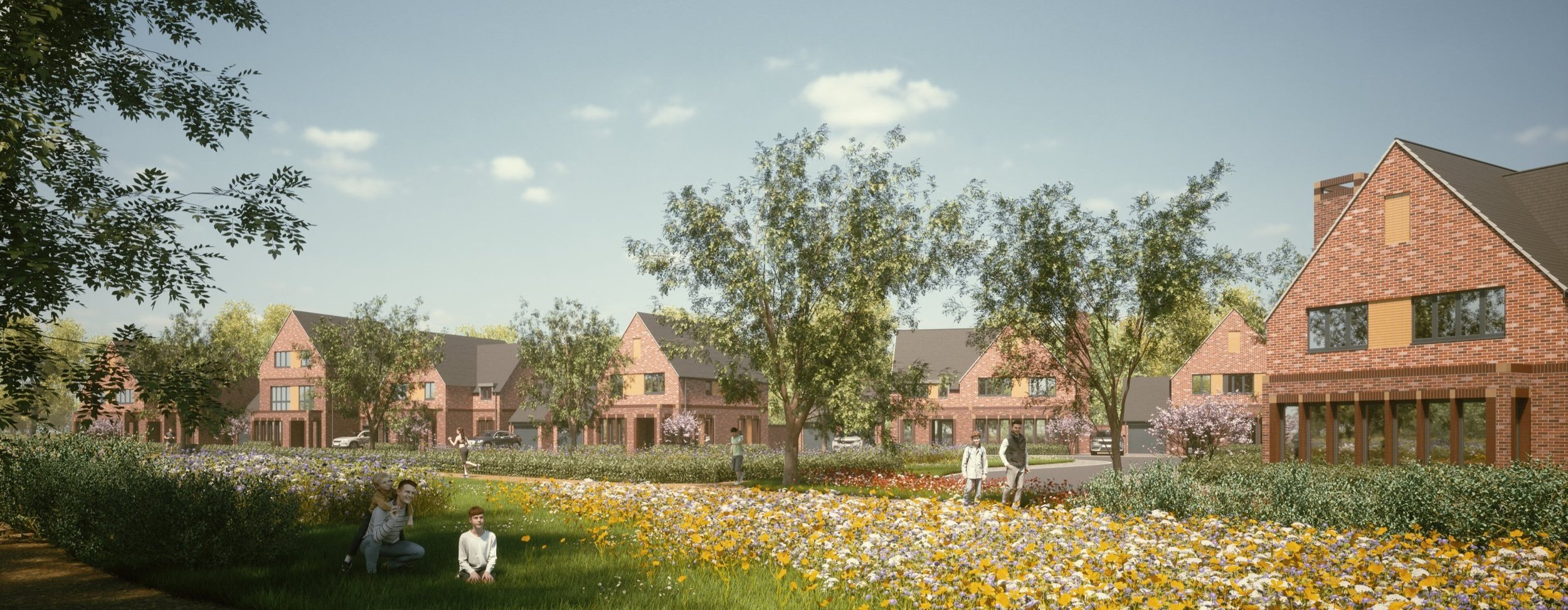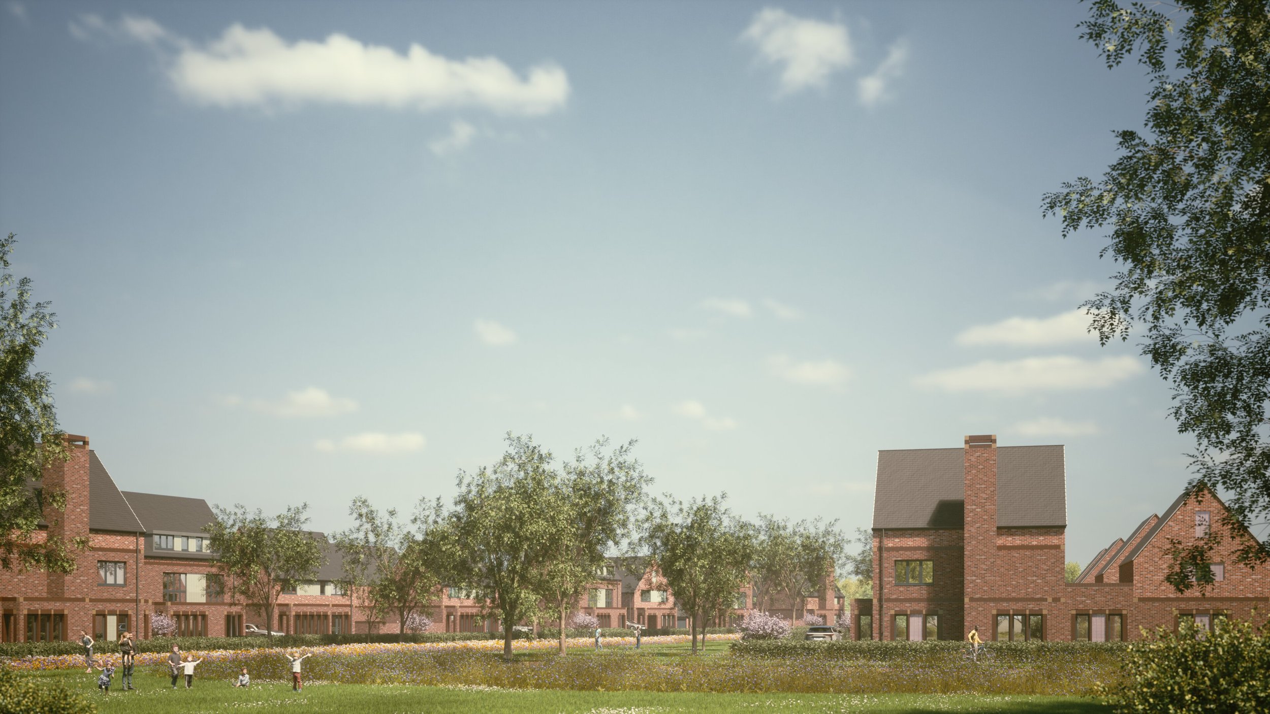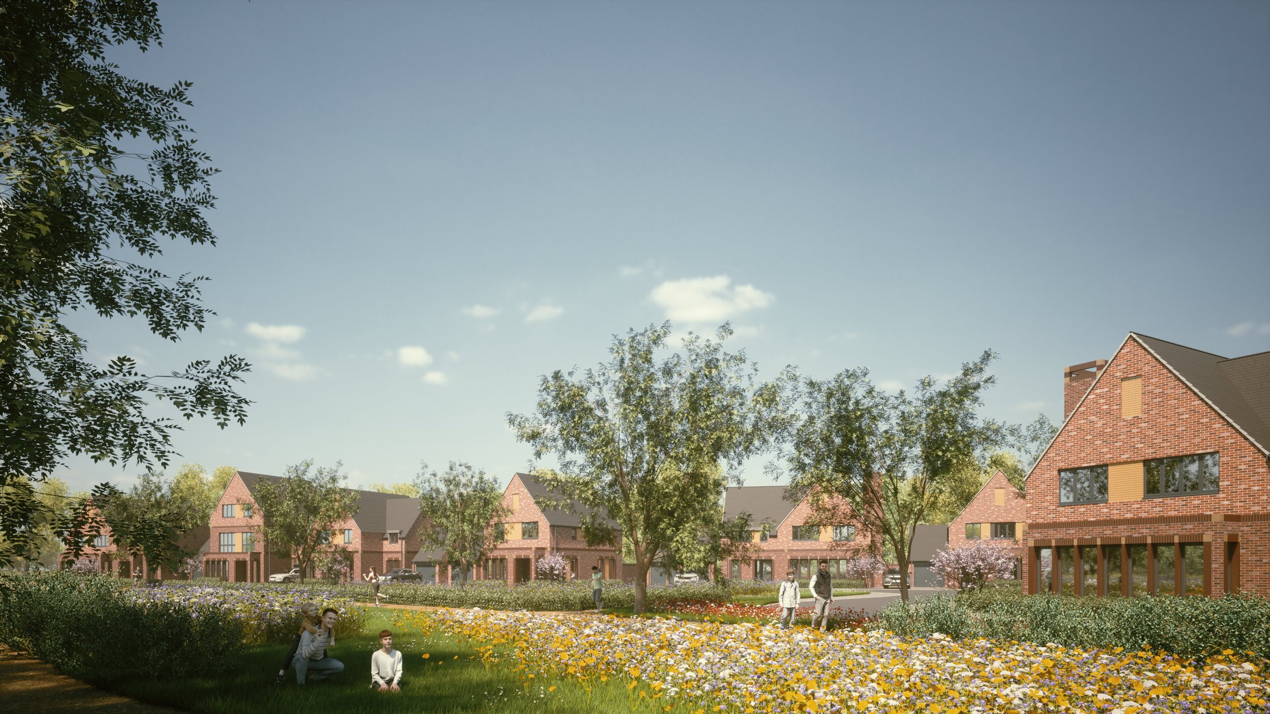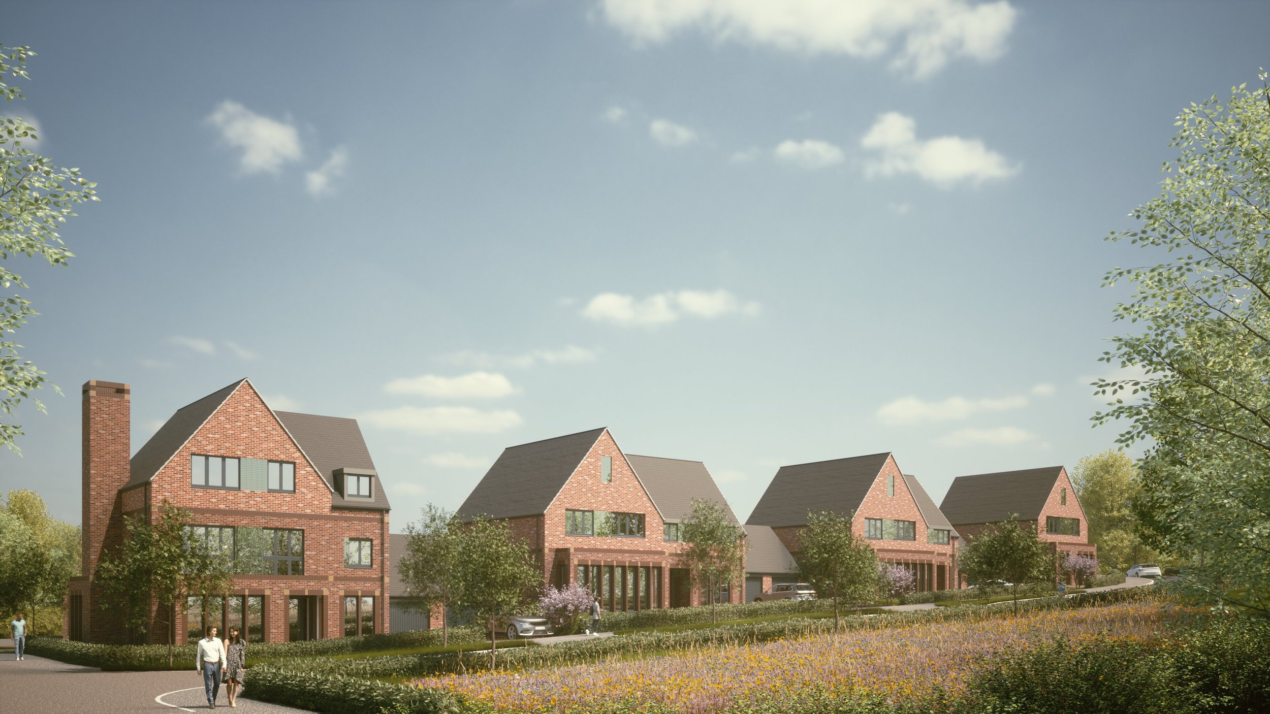
East Boothstown, Salford
Client: Peel Land
Delivering a new design language for a popular Salford Suburb
We worked with our client Peel Land on a high-quality residential project in the heart of the Salford Suburb of Boothstown. The site is located just off Leigh Road on a greenfield site previously part of the Worsley New Hall estate, and offers beautifully green surroundings with very good travel links into Salford and central Manchester.
Set to provide 295 high-quality homes, the 74-acre plot is allocated for housing under the Places for Everyone framework and was submitted for planning in May 2024.
Our role
Architectural design
Master planning
Lead design consultant
Project backstory
As the landowners for much of the greenfield land around Worsley New Hall, Peel Land has had a positive effect on development in the area. This is particularly true of their close work with the RHS and the development of their Bridgewater site.
For the new residential project, Peel has put forward an ambitious vision, bringing in much-needed houses to an area popular with families hunting for a home on the upper end of the market.
Originally submitted in 2023 in conjunction with Northstone, the first proposal looked to deliver a blend of different house types and 55 more than the current proposal. The scheme was also submitted prior to the adoption of Places for Everyone, so involved removing the green belt status that was then in place.
Revisiting the plans
After working closely with Salford City Council, it was decided that we’d revisit the plans for the development after it became clear that there was some resistance to the original design. The LPA thought that the scheme was too dense and didn’t provide the right blend of housing that they had envisioned for the area. Salford sought a development that provided homes of “exceptional quality primarily targeting the top end of the housing market”, per the precise wording of Places for Everyone.
Working with Peel Land, we went back to the drawing board, took the council’s points on board and delivered a design for a new scheme that better aligned with their requirements while still hitting Peel Land’s vision for the area.
Reducing density
The second design iteration we delivered put forth fewer houses, reducing the number from 350 down to 295, significantly reducing the density of the site and opening it up to include valuable amenities and public space. This translated to creating more spacious layouts and houses that felt less crowded and more aligned with the council’s vision for high-quality homes.
We looked to create “sky gaps” between houses while also refraining from pushing garages into back gardens. This approach gave an open feel to the development whilst also delivering the luxurious garden spaces you’d expect of a high-ticket residential scheme.
Working closely with contractors
As lead consultant for the project, we coordinated and worked with a fantastic team of contractors who each brought their own much-valued expertise to the table.
Landscaping
Gillespies partnered with us in the delivery of the landscape design of the development. From the outset, we were committed to delivering ample green space for residents to enjoy across the development.
Gillespies worked incredibly hard to make the best of every gap in the development, finding exciting little areas and bits of landscape that can be incorporated into the scheme. It’s those little flourishes and stretches of beautifully cultivated green space that will be cherished by families for years to come once complete.
Biodiversity net gain
Working with our partners The Environment Partnership (TEP), we were able to cultivate a strong bank of biodiversity, providing positive green infrastructure and supporting the local flora and fauna.
Civil Engineers
The project benefitted greatly from the work Brookbanks provided on the civils aspect of the development. Working closely with their team, we were able to address some drainage considerations that arose due to the close proximity of the Bridgewater Canal.
The solution that we implemented provided a landscaped flood plain with a dual purpose. On one hand it would serve to soak up any overflow in the event of an extreme weather event. Playfully coined the Sponge Park by the design team, this stretch of landscaping will also function as a piece of wild open space with raised footpaths and boardwalks that enable residents to enjoy the biodiverse surroundings on their doorstep.
A true joint effort from all of the many contractors on site, it’s just one of many elements that give the stamp of quality to the development
The aesthetic direction of the project
One of our primary roles in the project was to put forward an aesthetic direction that realised the client’s aims while also delivering a distinctive design language for the development.
One of the interesting things about the scheme is that as you travel East down Leigh Road, the first part of Boothstown that will come into view is the new development. This creates an opportunity for the site to set the architectural tone for the settlement.
The current look of the Boothstown area is somewhat muddled. The large and affluent houses of “Millionaires Row” are varied and irregular. There is some Arts and Crafts influence there but much is obscured from the decades of extensions and redevelopments that have taken place down the years. Going into Boothstown proper, the architectural style is largely bland and reminiscient of the standard fayre of the 80’s, 90’s and 2000s.
To realise the potential of the site and to contribute to design language for Boothstown, we did a lot of research around similar high-ticket developments across Cheshire and the North West, building a picture of different approaches and aesthetics.
Drawing from the past to inform the future
The design we delivered took a peppering of influence from the Arts and Crafts movement of the early 20th century while also delivering a modern edge that compliments and builds upon that nod to the past. In particular, we looked to architects like Lutyens, Voysey and Mackintosh for influence on bringing this new design language to life.
At no point did we want the design to become a pastiche of the Arts and Crafts movement - subtlety was the key. The end result was contemporary and stylish with gentle hints in form and nature to something reminiscent of those Arts and Crafts influences.
We opted for traditional materials in the form of red brick but applied elements of modernity through glazed brickwork and full-height windows. The result was somethings that breathed with life, history and style.
We captured this new design form with visuals and CGIs that proved a fantastic asset for the client, finding use in everything from press packs to public consultations.
Optimising layout quickly and efficiently
We used our Skeleton House design system to plan out the site quickly and efficiently.
With initial design studies complete, we were able to iterate a range of house types really quickly and to a very high quality. Not only this but the client enjoyed the comfort of knowing that we were designing a scheme that would adapt to all the necessary requirements quickly and efficienty.
The strength of the Skeleton House system was really able to shine and gave us the agility needed to plan out the site for two bed and six bed properties alike.
The bottom line
We’re really proud of the end result we submitted for the Boothstown project. The new design language we sculpted will be a fresh new look for the suburb and will set the standard for houses in the area.
What’s more, the new housing provision will provide a suite of top-quality houses that will make much-cherished homes for families in Salford and Greater Manchester.
The designs were submitted for planning in May 2024. We’re looking forward to Salford City Council’s decision soon.
What our client said
“We’re committed to creating a vibrant and sustainable community at our Boothstown site and Hope Architects has been instrumental in helping us work towards that. With a strong architectural vision and an efficient approach to masterplanning, they helped us deliver a proposal that we’re confident will deliver for the local area.” – Richard Knight Director of Planning and Strategy at Peel Land




