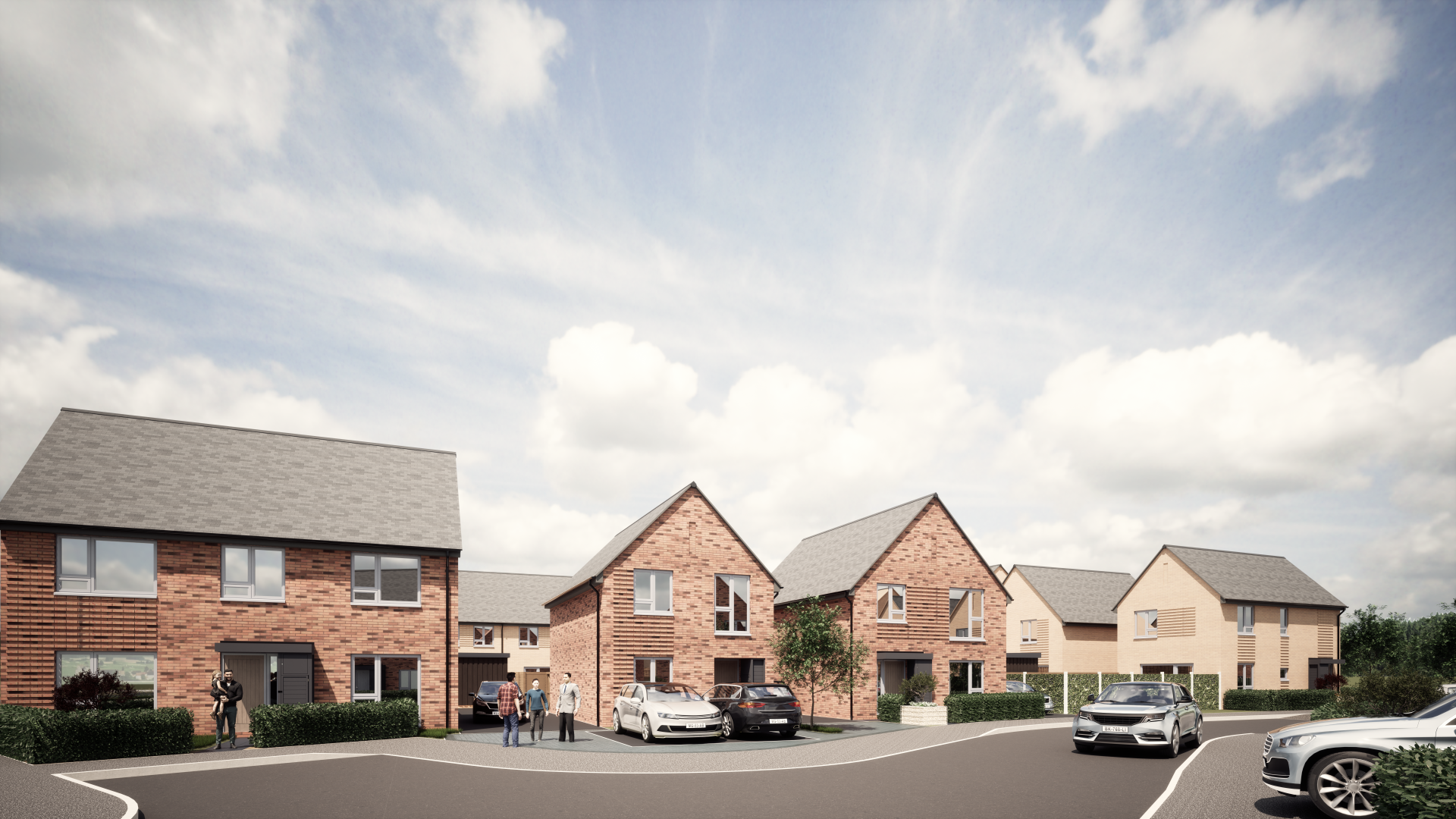
Hazelhurst Farm, Salford
Client: Peel Land
Hope Architects are working with Peel L&P on a number of schemes which are sites allocated as part of the Places For Everyone spatial framework for Greater Manchester. Hazelhurst Farm is one of these and is a greenfield site within the M60 in Salford.
Hope Architects are leading the design team on the development of the masterplan for the scheme, for 400 houses, plus a 2-form entry primary school and a potential later living facility. We are producing planning application documentation for the scheme including a Masterplan document, a Design & Access Statement, and a Design Code. We are also producing detailed designs for the first 150 houses, which will be built out by Peel's house-building arm, Northstone.
The trajectory of the scheme has involved many iterations of the design, and extensive consultation with the LPA, the public, and other stakeholders. A hybrid planning application was submitted in May 2023.












