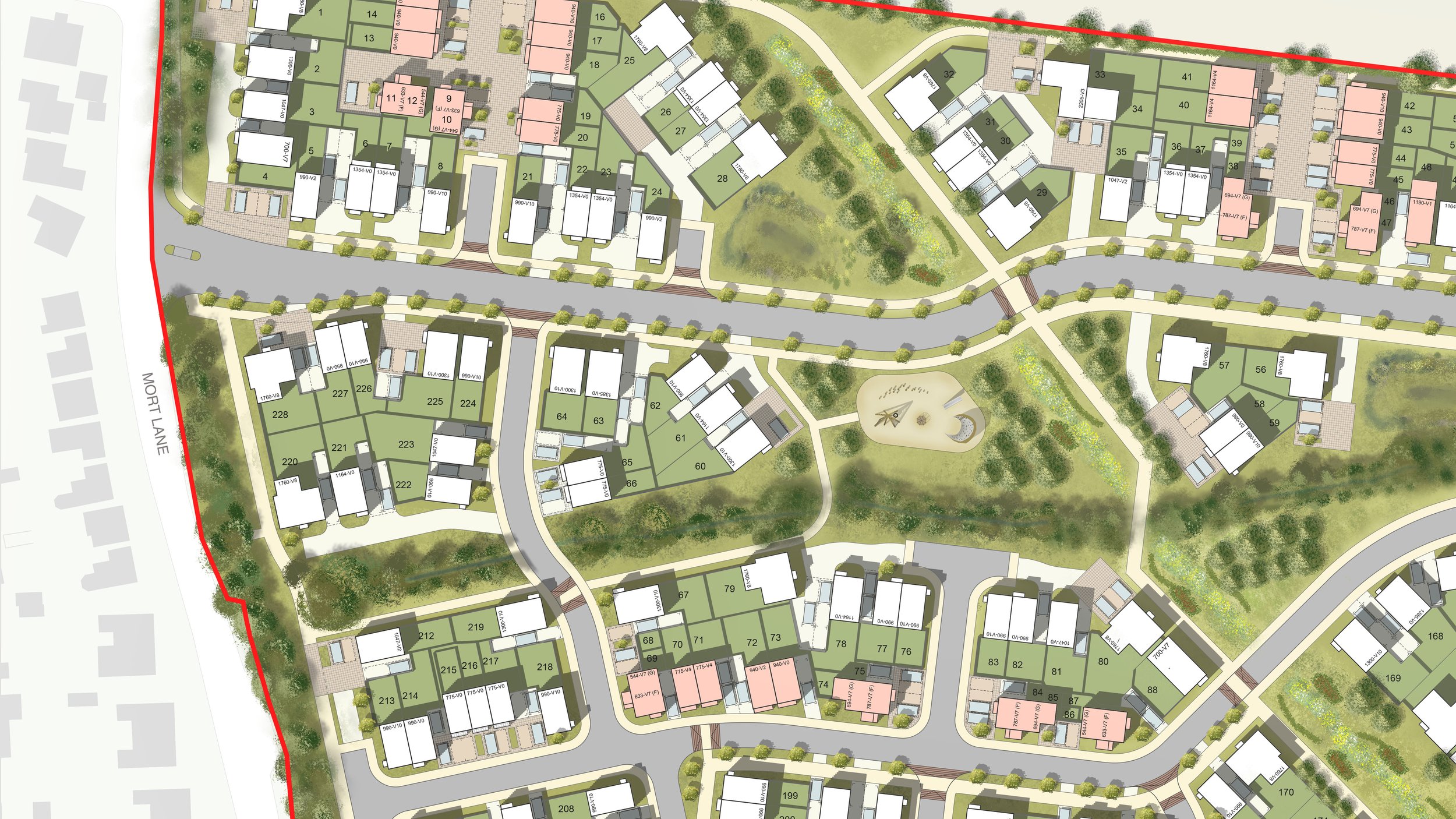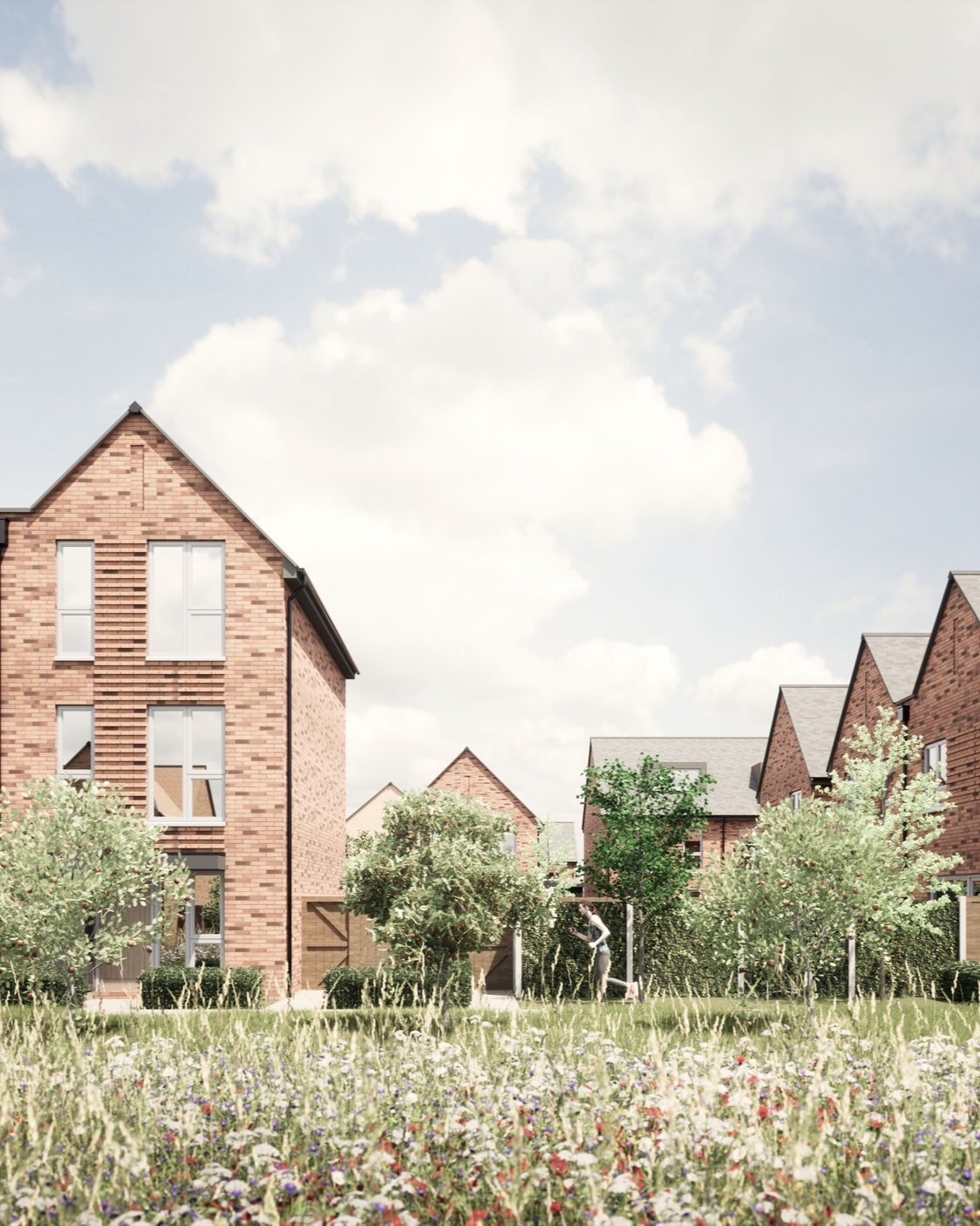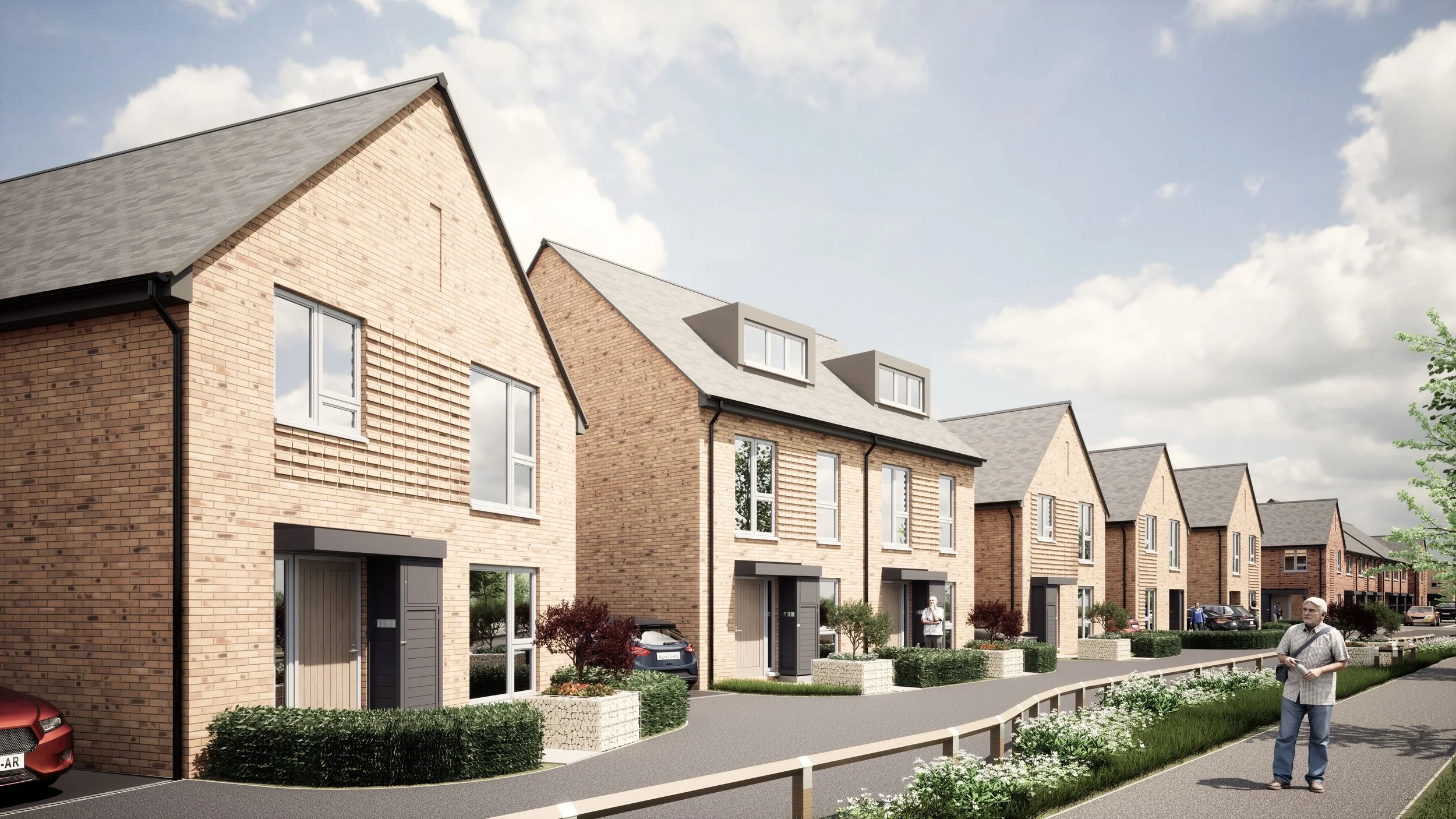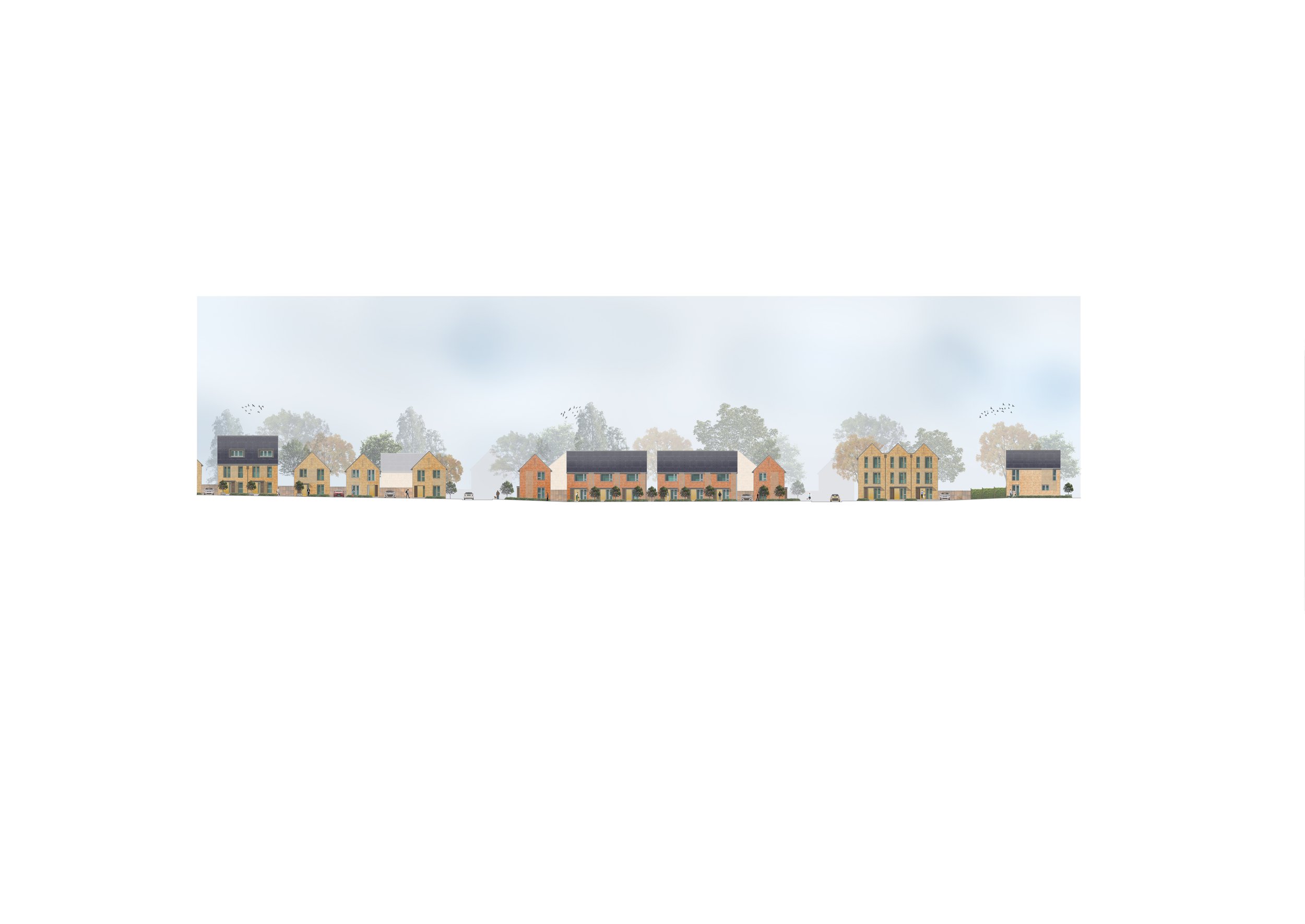
Mosley Common, Wigan
Client: Peel L&P
Mosley Common is a small suburb of Wigan, Greater Manchester. Popular with working families and retirees alike, it offers great transport links into Manchester, and Salford while still offering a quieter and laid-back atmosphere than many other regions in the North West. With great schools and the beautiful Cutacre Country Park nearby, the area is very much in need of additional housing stock so that families can afford to live locally.
Peel L&P have acquired a stretch of green belt land just off the Mort Lane area of Mosley common and we were happy to be appointed for the first phase of a significant residential development totalling 1,100 homes. This project is part of a broader initiative under Greater Manchester's "Spaces for Everyone" spatial framework, a regional plan to boost jobs, new homes and sustainable growth.
With a site full of potential, it was clear with the right approach we could deliver a sustainable and viable housing solution that would be an asset for the area and those looking for good quality housing.
Project overview
The overall development was masterplanned by JTP Architects, with Peel L&P submitting an extensive outline application. Our role is in phase one of the development, involving the development of approximately 200 houses. This was a site with lots of potential and provided a great blank slate for us to work with while also providing some interesting challenges to build our design around.
With the right architectural approach, we knew we could deliver a fantastic end result for our client and the people of Mosley Common.
The benefits of the site
As well as a great location the site offered up a suite of other natural assets such as:
Watercourses
Established hedgerows
Good boundary trees
The design we delivered looked to capitalise on these assets while also offering the flexibility needed to conform to the site’s other requirements.
A smooth route to planning and a happy client
This was a design that breezed through the planning process with the site’s merits speaking for themselves. There was a lot of hard work and considered architectural design that went into reaching this outcome and we were very happy with the end result. What’s more, Peel L&P are ready and raring to go and are keen to get on site to start work as soon as possible.
A breakdown of our design methodology
It was clear from the outset that we could deliver a great result and capitalise on the opportunities offered by the site. Like all sites there were some elements that we had to think carefully about in our design.
Considering the site’s history – The site was previously home to an open cast mine which has since been infilled. The areas that have been infilled settle at a different rate to those areas that haven’t. We had to be careful not to build any houses across these boundaries.
Recognising the gas main – The preexisting gas main present on the site meant we had to consider and protect it in our designs.
Being adaptive to changing circumstances – Since the beginning of the project, we’ve approached changes with positivity and agility. This adaptability has proven effective given the site’s smooth journey through planning.
Working positively with the geology of the site
Every site is different and it’s always important to work with the site rather than against it. At Mosely Common the site provided a fantastic opportunity for a high-quality housing development that would be a real boon for the area. Its past as an open cast mine meant there were elements we had to consider at the design stage.
Differential settlement arising as a result of the surface coal mine was something we factored into our work from day one. We positively addressed this by delivering an end product where no house crossed any boundaries from one level of settlement to another.
Working closely with partners
Because of the gas main running through the site, it created an opportunity for us to work closely with Pegasus who were detailing the landscape design and Cadent, the gas main owners. Together, we developed a zoned approach to the development that allowed for minimal disturbance while creating a beautifully green and inviting landscape corridor.
This area will function as much valued piece of public ground, offering green space for families and residents to enjoy once completed.
Optimising viability and being adaptive to change
The considered design we worked hard to deliver optimised the site’s viability and closely tracked the client’s vision for the market. We delivered all this without compromising on quality and designed an attractive development that residents will be proud to call home.
In 2022, the property market shifted in reply to the budget of Autumn 2022. After this period of change, we worked closely with our client’s sales and commercial teams to fine-tune and tweak designs to reflect the new circumstances. This meant a small adjustment to the mix of homes being provided to ensure the site’s continued profitability.
-
We’re experts in designing beautiful residential developments and helping developers optimise land value. If you’ve got a project you’d like to speak to us about, you can contact us today to arrange a consultation.
Rendered Plan View of the Site












